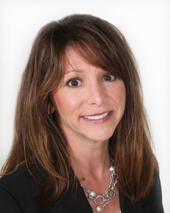1311-F Scottsdale Drive #284, Bel Air, MD 21015-4961 $265,000

Interior Sq. Ft: 1,310
Acreage:
Age:24 years
Style:
Unit/Flat
Subdivision: Greenhaven
Design/Type:
Unit/Flat/Apartment
Description
Carefree Condo living! This spacious and bright unit with 9' ceilings is sure to please! Enter into the foyer with ceramic tile flooring and large coat closet. Living room with sliding door to the screened porch is open to the dining area and the kitchen with 42" Maple cabinetry and ISLAND! The breakfast room with table space for 4 adjoins the kitchen and the sun lit den with walls of windows flooding the area with natural light! Stunning STACKED STONE gas fireplace and ceiling fan will make this a favorite spot to relax! Attractive laminate wood-look flooring flows through the kitchen, breakfast room and den. A custom PANTRY offers added storage space! This end unit in the back of the building boasting additional windows adding to the bright and spacious feel. Primary Bedroom Suite has a large walk in closet, additional double door closet and full bath; oversized ceramic tile shower with seat and glass doors. On the opposite end of the unit is a hall bath complete with tub/shower combination and a hall linen closet. Laundry room with additional storage includes Maytag washer and dryer. Bedroom 2 with ceiling fan, double window and generous closet. Condo fee includes water/sewer. Next door to the building is the Community pool, club house and tennis court. This building has an abundance of parking as well as a ramp to enter the building. Take the elevator or stairs to this attractive, well maintained unit! Welcome Home!
Dining Room: 11 X 9 - Main
Breakfast Room: 10 X 9 - Main
Kitchen: 14 X 11 - Main
Den: 12 X 11 - Main
Primary Bath: 9 X 7 - Main
Bedroom 2: 12 X 10 - Main
Bathroom 1: 8 X 6 - Main
Laundry: 6 X 5 - Main
Home Assoc: No
Condo Assoc: $365/Monthly
Basement: N
Pool: Yes - Community
Features
Utilities
90% Forced Air, Natural Gas, Ceiling Fan(s), Central A/C, Electric, Hot Water - Natural Gas, Public Water, Public Sewer, Dryer In Unit, Has Laundry, Washer In Unit, Cable TV Available
Garage/Parking
Parking Lot, Handicap Parking, Paved Parking
Interior
Breakfast Area, Carpet, Ceiling Fan(s), Carpet Flooring, Ceramic Tile Flooring, Laminate Plank Flooring, Gas/Propane Fireplace, Mantel(s), Stone Fireplace, 9'+ Ceilings, Dry Wall, Accessibility - 32"+ wide Doors, Accessibility - Elevator, Accessibility - Ramp - Main Level, Window Screens, Transom Windows, Sliding Glass Doors, Intercom, Main Entrance Lock, Sprinkler System - Indoor
Exterior
Brick Exterior, Combination Exterior, Deck(s), Screened Porch/Deck, Sidewalks, Tennis Court(s), In Ground Pool
Lot
Trees/Woods View
Contact Information
Schedule an Appointment to See this Home
Request more information
or call me now at 302-239-3002
Listing Courtesy of: Berkshire Hathaway HomeServices Homesale Realty , (800) 383-3535, leadcenter@homesale.com
The data relating to real estate for sale on this website appears in part through the BRIGHT Internet Data Exchange program, a voluntary cooperative exchange of property listing data between licensed real estate brokerage firms in which Patterson-Schwartz Real Estate participates, and is provided by BRIGHT through a licensing agreement. The information provided by this website is for the personal, non-commercial use of consumers and may not be used for any purpose other than to identify prospective properties consumers may be interested in purchasing.
Information Deemed Reliable But Not Guaranteed.
Copyright BRIGHT, All Rights Reserved
Listing data as of 1/10/2025.


 Patterson-Schwartz Real Estate
Patterson-Schwartz Real Estate